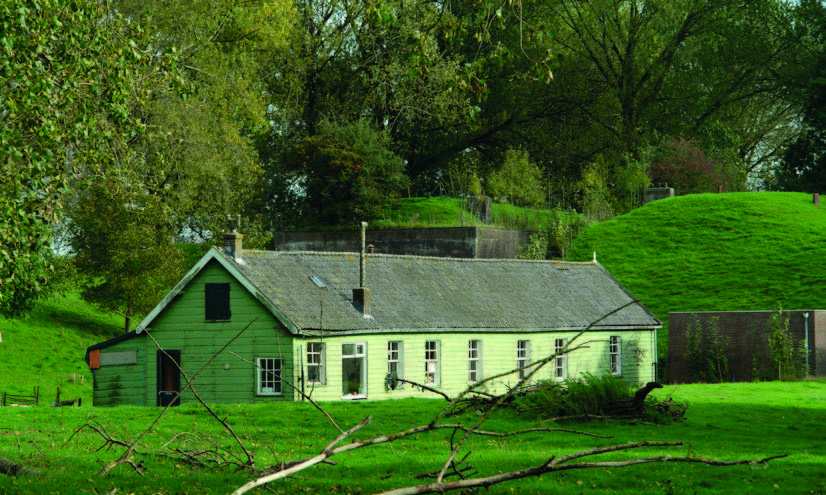Forts no longer play a role in defending the country; that’s all history. The present is what you see when you look around: Fort bij de Nieuwe Steeg is now GeoFort, where you can explore navigation, cartography, and everything related to X, Y, and Z in an exciting way. But it wasn’t always like this…
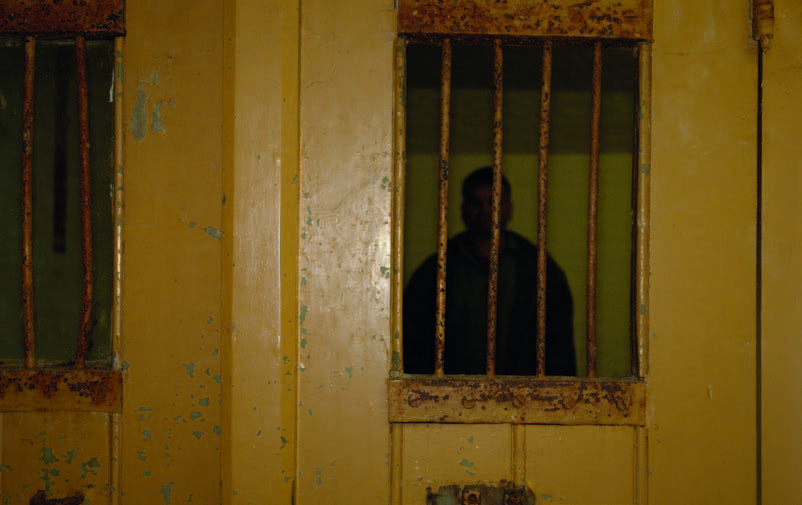
The detention room
Behold the bars! Well, on a fort, it’s sometimes necessary to literally put someone behind bars for a shorter or longer period.The kazernestraat
Then we enter a corridor between two buildings. Nowadays, it has a beautiful glass roof, but back in our time, we stood here in all kinds of weather, keeping watch and answering roll call. The buildings around you were very important to us. Both parts are part of our bombproof barracks, the heart of the fort. This is where we slept, ate, and were cared for when we were ill. There was a pharmacy and even a detention room.
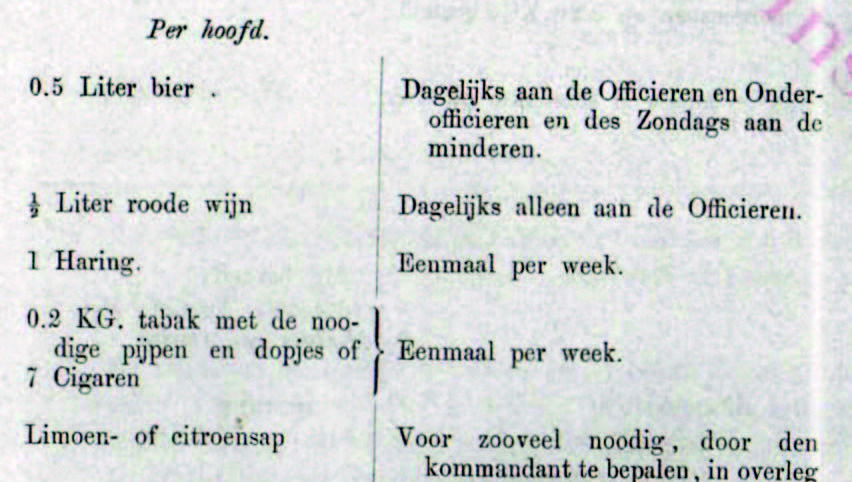
The Kitchen
In the room next to the entrance of the GeoShop was the original kitchen. Here, you can see part of the water management system of the fort. Rainwater was utilized, seeping through the earth-covered roof, being purified in the process, and then collected via drip pipes into the water cellars beneath the building. The lid of the water cellar can be seen against the back wall. Well water (groundwater) was also used.The soldiers’ quarters
Walk through the Barracks Street towards the rear glass sliding doors and take a look inside the various rooms. Most of the soldiers’ quarters were on the left. Many of these are now used for GeoFort’s activities. Can you imagine that, during 1914-1918 for example, 340 men were stationed here, including (non-)commissioned officers, corporals, and soldiers?
The Ammunition Storage and the Lamp Corridor
Strict rules were enforced for storing ammunition at the fort, and they had to be followed meticulously. Even smoking a cigarette near an ammunition storage area could result in severe punishment. There was no electric light at the fort, so it was dark everywhere. To illuminate the ammunition storage areas, lamp corridors were built around them. Between these corridors and the storage areas were niches with thick glass windows where oil lamps could be placed. These niches were carefully sealed, with pipes supplying oxygen and venting heat.
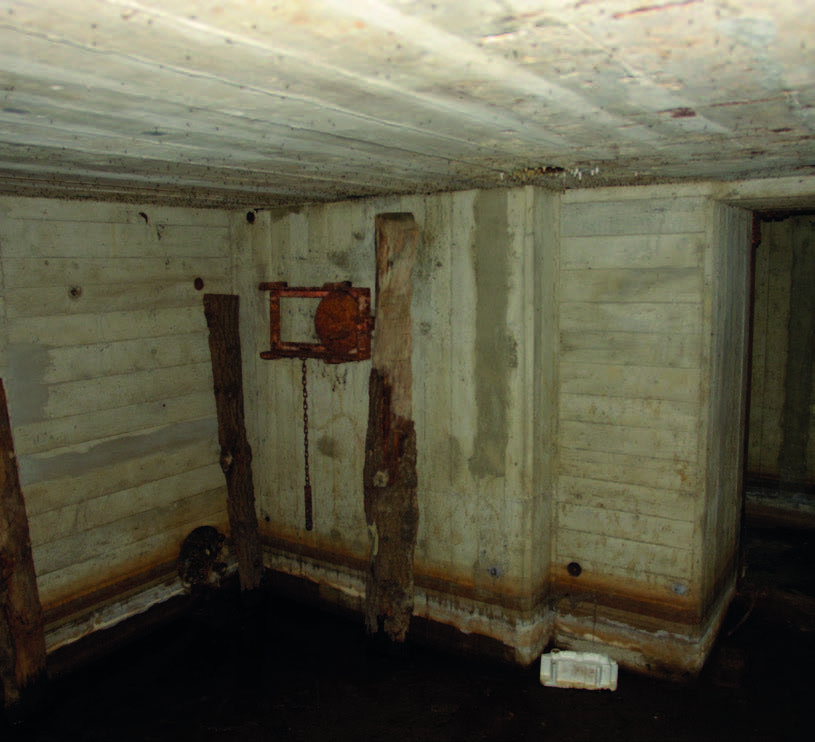
A group shelter
At the top of the stairs, we arrive at one of the eight group shelters of the fort. These date back to the period 1936-1940. They were made of reinforced concrete, as bombs and shells were becoming increasingly powerful. Each group shelter could accommodate around 10 men. Oxygen was supplied through pipes on the outside, and there was also a telephone connection.Remises (Storage Buildings)
As we pass the group shelter, we see Building G and slightly to the left, Building A1. Both buildings are known as remises. These were storage areas for artillery, such as cannons, and ammunition. During wartime, the artillery was kept outside, and the remises served as shelters. Building G is made of so-called ‘brick concrete,’ a combination of stones and cement. Today, it serves as a modern toilet facility.
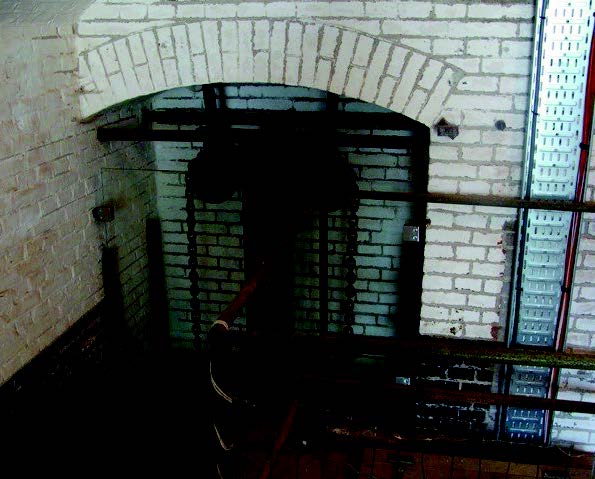
The Poterne
Building A1 is a truly remarkable structure that deserves a closer look. Step inside and you’ll find yourself in the portal, the place where ammunition and projectiles were prepared. The first thing you’ll notice is the original ammunition lift against the back wall. This remise has a basement, and it’s quite extraordinary. Let’s descend the stairs. Darkness surrounds us. In the distance, strange sounds echo. Faintly, we can make out the lower p